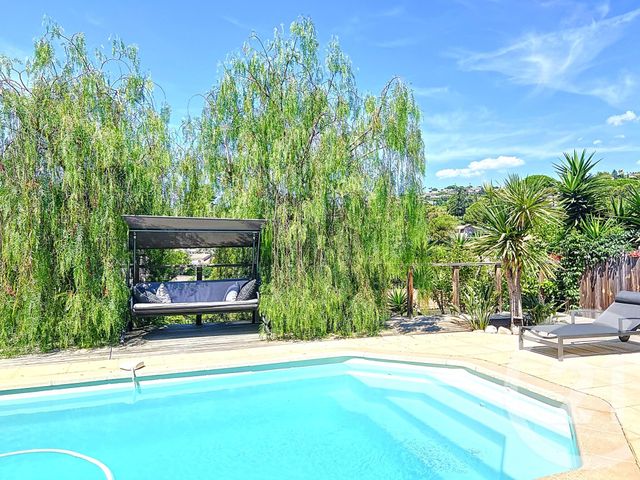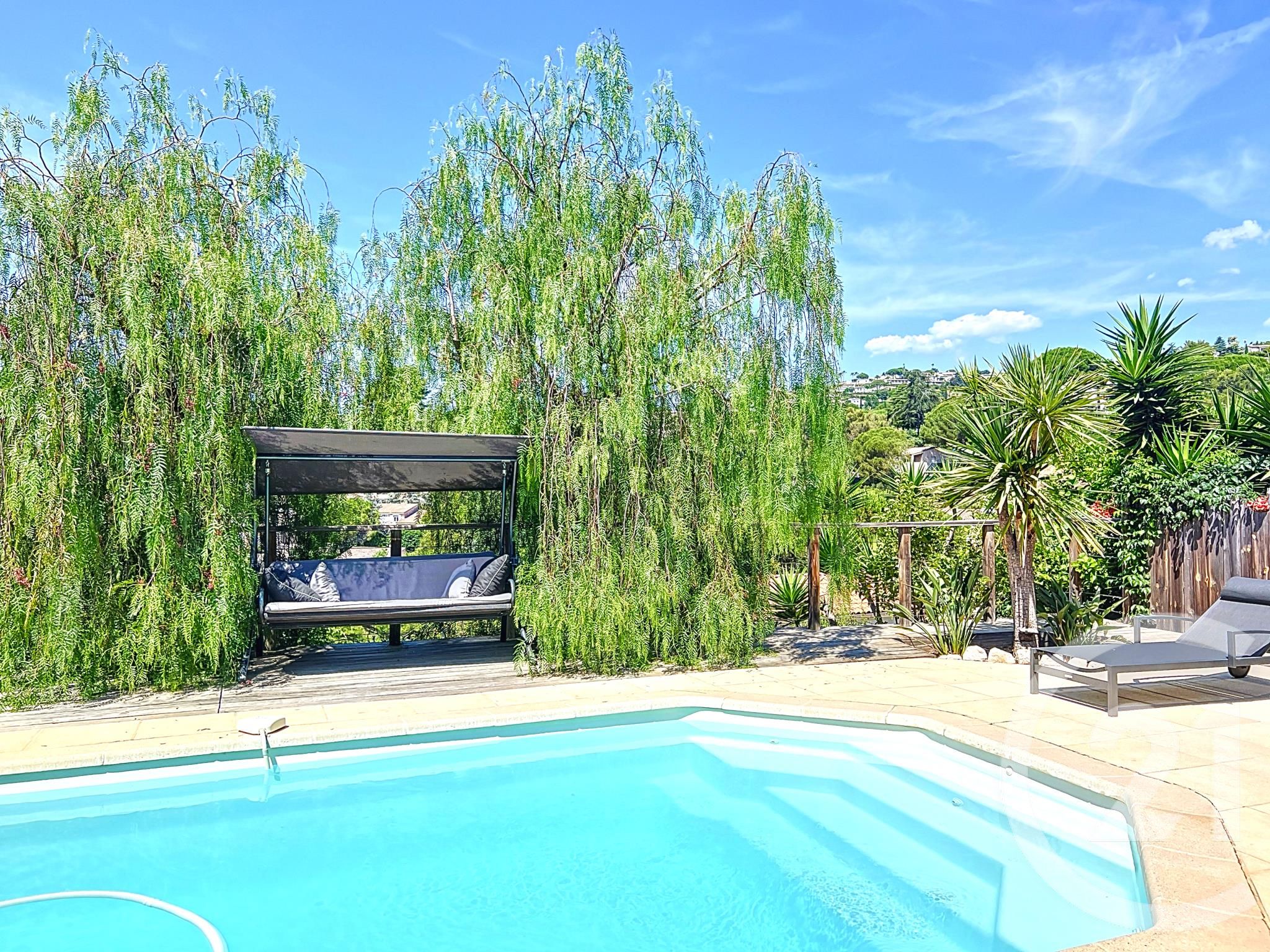Maison à vendre 4 pièces - 98 m2 VILLENEUVE LOUBET - 06
659 000 €
- Honoraires charge vendeur
-
 1/23
1/23 -
![Afficher la photo en grand maison à vendre - 4 pièces - 98.0 m2 - VILLENEUVE LOUBET - 06 - PROVENCE-ALPES-COTE-D-AZUR - Century 21 Marina Baie Des Anges]() 2/23
2/23 -
![Afficher la photo en grand maison à vendre - 4 pièces - 98.0 m2 - VILLENEUVE LOUBET - 06 - PROVENCE-ALPES-COTE-D-AZUR - Century 21 Marina Baie Des Anges]() 3/23
3/23 -
![Afficher la photo en grand maison à vendre - 4 pièces - 98.0 m2 - VILLENEUVE LOUBET - 06 - PROVENCE-ALPES-COTE-D-AZUR - Century 21 Marina Baie Des Anges]() 4/23
4/23 -
![Afficher la photo en grand maison à vendre - 4 pièces - 98.0 m2 - VILLENEUVE LOUBET - 06 - PROVENCE-ALPES-COTE-D-AZUR - Century 21 Marina Baie Des Anges]() 5/23
5/23 -
![Afficher la photo en grand maison à vendre - 4 pièces - 98.0 m2 - VILLENEUVE LOUBET - 06 - PROVENCE-ALPES-COTE-D-AZUR - Century 21 Marina Baie Des Anges]() 6/23
6/23 -
![Afficher la photo en grand maison à vendre - 4 pièces - 98.0 m2 - VILLENEUVE LOUBET - 06 - PROVENCE-ALPES-COTE-D-AZUR - Century 21 Marina Baie Des Anges]() + 177/23
+ 177/23 -
![Afficher la photo en grand maison à vendre - 4 pièces - 98.0 m2 - VILLENEUVE LOUBET - 06 - PROVENCE-ALPES-COTE-D-AZUR - Century 21 Marina Baie Des Anges]() 8/23
8/23 -
![Afficher la photo en grand maison à vendre - 4 pièces - 98.0 m2 - VILLENEUVE LOUBET - 06 - PROVENCE-ALPES-COTE-D-AZUR - Century 21 Marina Baie Des Anges]() 9/23
9/23 -
![Afficher la photo en grand maison à vendre - 4 pièces - 98.0 m2 - VILLENEUVE LOUBET - 06 - PROVENCE-ALPES-COTE-D-AZUR - Century 21 Marina Baie Des Anges]() 10/23
10/23 -
![Afficher la photo en grand maison à vendre - 4 pièces - 98.0 m2 - VILLENEUVE LOUBET - 06 - PROVENCE-ALPES-COTE-D-AZUR - Century 21 Marina Baie Des Anges]() 11/23
11/23 -
![Afficher la photo en grand maison à vendre - 4 pièces - 98.0 m2 - VILLENEUVE LOUBET - 06 - PROVENCE-ALPES-COTE-D-AZUR - Century 21 Marina Baie Des Anges]() 12/23
12/23 -
![Afficher la photo en grand maison à vendre - 4 pièces - 98.0 m2 - VILLENEUVE LOUBET - 06 - PROVENCE-ALPES-COTE-D-AZUR - Century 21 Marina Baie Des Anges]() 13/23
13/23 -
![Afficher la photo en grand maison à vendre - 4 pièces - 98.0 m2 - VILLENEUVE LOUBET - 06 - PROVENCE-ALPES-COTE-D-AZUR - Century 21 Marina Baie Des Anges]() 14/23
14/23 -
![Afficher la photo en grand maison à vendre - 4 pièces - 98.0 m2 - VILLENEUVE LOUBET - 06 - PROVENCE-ALPES-COTE-D-AZUR - Century 21 Marina Baie Des Anges]() 15/23
15/23 -
![Afficher la photo en grand maison à vendre - 4 pièces - 98.0 m2 - VILLENEUVE LOUBET - 06 - PROVENCE-ALPES-COTE-D-AZUR - Century 21 Marina Baie Des Anges]() 16/23
16/23 -
![Afficher la photo en grand maison à vendre - 4 pièces - 98.0 m2 - VILLENEUVE LOUBET - 06 - PROVENCE-ALPES-COTE-D-AZUR - Century 21 Marina Baie Des Anges]() 17/23
17/23 -
![Afficher la photo en grand maison à vendre - 4 pièces - 98.0 m2 - VILLENEUVE LOUBET - 06 - PROVENCE-ALPES-COTE-D-AZUR - Century 21 Marina Baie Des Anges]() 18/23
18/23 -
![Afficher la photo en grand maison à vendre - 4 pièces - 98.0 m2 - VILLENEUVE LOUBET - 06 - PROVENCE-ALPES-COTE-D-AZUR - Century 21 Marina Baie Des Anges]() 19/23
19/23 -
![Afficher la photo en grand maison à vendre - 4 pièces - 98.0 m2 - VILLENEUVE LOUBET - 06 - PROVENCE-ALPES-COTE-D-AZUR - Century 21 Marina Baie Des Anges]() 20/23
20/23 -
![Afficher la photo en grand maison à vendre - 4 pièces - 98.0 m2 - VILLENEUVE LOUBET - 06 - PROVENCE-ALPES-COTE-D-AZUR - Century 21 Marina Baie Des Anges]() 21/23
21/23 -
![Afficher la photo en grand maison à vendre - 4 pièces - 98.0 m2 - VILLENEUVE LOUBET - 06 - PROVENCE-ALPES-COTE-D-AZUR - Century 21 Marina Baie Des Anges]() 22/23
22/23 -
![Afficher la photo en grand maison à vendre - 4 pièces - 98.0 m2 - VILLENEUVE LOUBET - 06 - PROVENCE-ALPES-COTE-D-AZUR - Century 21 Marina Baie Des Anges]() 23/23
23/23

Description
Située au calme, exposition Ouest, cette villa lumineuse bénéficie d'une belle vue dégagée sur les collines environnantes.
Cette villa, entièrement climatisée, de 4 pièces principales de 98m2 se compose comme suit :
- rez-de-jardin : entrée avec placard, WC indépendant, séjour avec cheminée et cuisine américaine (la pièce de vie mesure environ 42m2 et s'ouvre sur la terrasse avec barbecue et la piscine), 1 chambre avec sa salle d'eau
- au 1er étage : dégagement avec placard, 2 chambres avec placard, salle de bains avec WC
Avec ses 3 chambres spacieuses et ses 4 pièces, cette propriété offre un cadre de vie idéal pour une famille.
La villa est implantée sur une parcelle d'environ 300m2 de terrain et bénéficie de beaux espaces extérieurs (environ 200m2), incluant entre autres une terrasse de 50m2, un deck de 115m2 avec sa piscine et un jardin arboré.
Vous trouverez également pour votre confort quotidien un cellier/buanderie à l'entrée de la maison.
La villa dispose d'un garage fermé et d'un parking extérieur privatif.
Ne manquez pas cette opportunité unique ! Contactez-nous pour organiser une visite. Close to the Vaugrenier park, this villa is set in 14 hectares of landscaped grounds in a luxury gated estate with swimming pool, tennis courts, boules pitch, artificial lake, nursery school and school bus service.
Situated in a quiet, west-facing location, this light-filled villa enjoys lovely, uninterrupted views over the surrounding hills.
This fully air-conditioned 4-room villa (98m2) comprises the following rooms
- garden level: entrance with cupboard, separate WC, living room with fireplace and open-plan kitchen (the living room measures approx. 42m2 and opens onto the terrace and swimming pool), 1 bedroom with en-suite shower room
- 1st floor: hallway with cupboard, 2 bedrooms with cupboard, bathroom with WC.
With its 3 spacious bedrooms and 4 rooms, this property is ideal for a family.
The villa sits on a plot of around 300m2 and benefits from beautiful outdoor spaces (around 200m2), including a 50m2 terrace, 115m2 deck with swimming pool and garden.
For your everyday convenience, there is also a pantry/laundry room at the entrance to the house.
The villa has a closed garage and private outdoor parking.
Localisation
Afficher sur la carte :
Vue globale
- Surface totale : 98 m2
- Surface habitable : 98 m2
- Surface terrain : 300 m2
-
Nombre de pièces : 4
- Entrée (3,0 m2)
- Rangement (0,7 m2)
- WC (1,5 m2)
- Séjour (41,2 m2)
- Rangement (2,2 m2)
- Chambre (12,8 m2)
- Rangement (0,8 m2)
- Salle d'eau (3,4 m2)
- Palier (2,8 m2)
- Rangement (1,3 m2)
- Salle d'eau/WC (4,3 m2)
- Chambre 2 (10,8 m2)
- Rangement (1,2 m2)
- Chambre 3 (11,5 m2)
- Rangement (0,9 m2)
Équipements
Les plus
Piscine
Autre
Général
- Autre : 2 place(s)
- WC séparés
- Air conditionné, cheminée, double vitrage, placards, tennis
À savoir
- Charges / mois : 305 €
- Taxe foncière : 1444 €
Copropriété
- Nombre de Lots : 98
- Charges courantes par an : 3660,0 €
- Pas de procédure en cours
Les performances énergétiques
Date du DPE : 18/01/2024





















